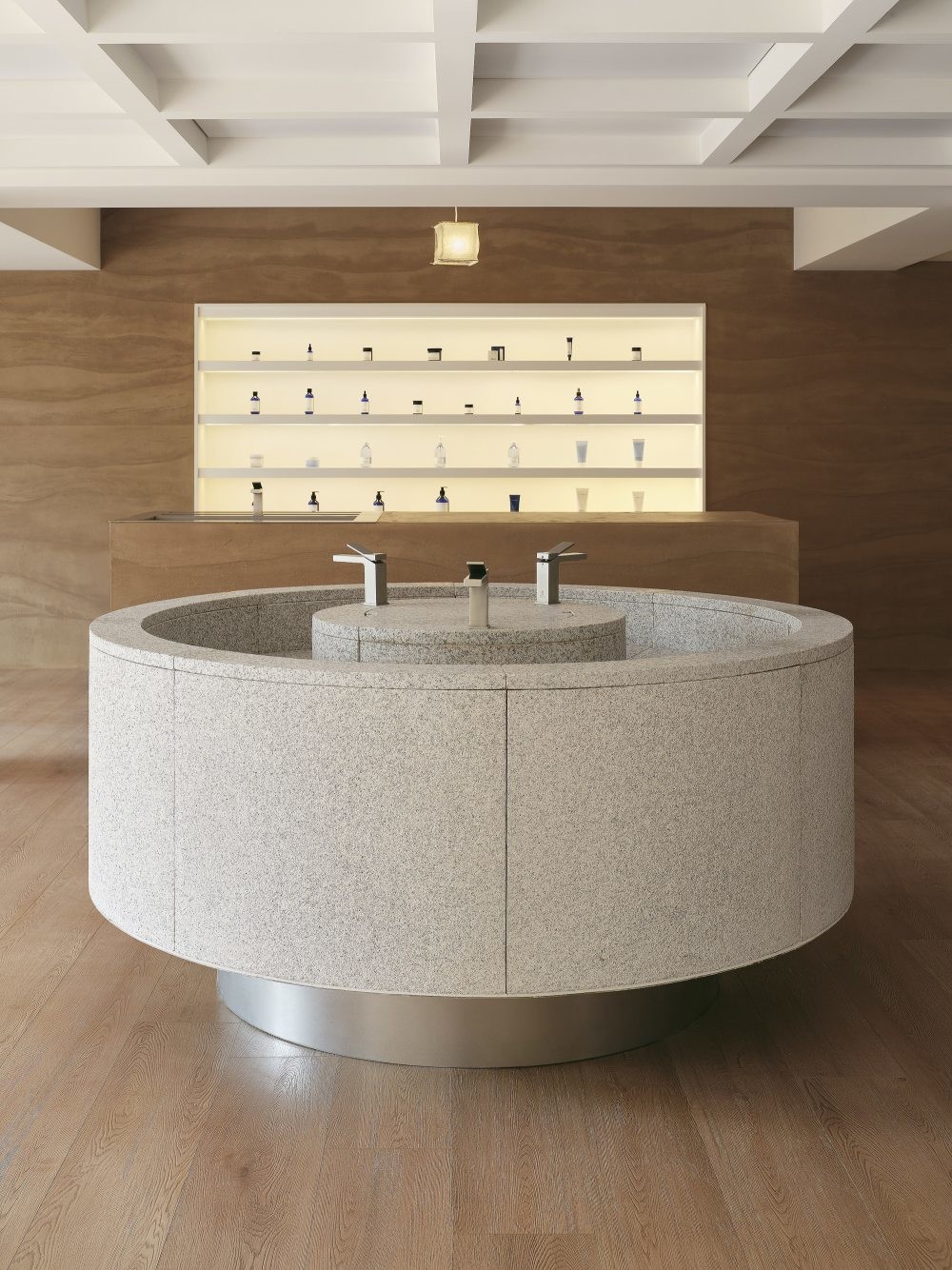Pyunkangyul Cosmetic Store Interior
Pyunkangyul Cosmetic Store Interior
A skincare store design that harmonizes with nature and infuses Eastern philosophy, allowing customers to experience the brand through all five senses.

Pyunkangyul Cosmetic is an herbal skincare brand with the slogan "Filling Beauty with Emptiness," minimizing artificial ingredients and using natural components to find the skin's natural, healthy beauty. At Pyunkangyul's flagship store in Bukchon, Seoul, we aim to convey the brand's vision of healthy beauty by incorporating traditional Korean elements, reinterpreted in a modern way.




Firstly, by constructing a fence and extending the entrance pathway, we encourage a walking approach that immerses visitors into the brand through the architecture. The stepping stones on the driveway were made by cutting existing stones from the courtyard into smaller pieces, maximizing the value of reuse. The façade expresses the brand’s core values through experiential elements, allowing people to feel comfort while sitting in the main building and coexist with nature under the eaves. This subtly incorporates key features of Eastern architectural style.





Most of the materials used in the Pyunkangyul flagship store are sourced from nature. This approach aims to indirectly showcase the brand's image through materials, allowing people to experience the brand with their five senses. Wind chimes, plaques, and brass-cast handles first engage the senses of hearing, sight, and touch, conveying the spatial language. Upon entering the first floor, visitors are guided through the reception area, where they can freely use the products and engage in the exhibition space. The ceiling lights are made from polyvinyl alcohol, a material that dissolves in water, symbolizing environmental awareness. The shape of the lights is inspired by traditional lanterns, combined with Chinese characters, guiding the way throughout the Pyunkangyul flagship store.




In the main display room, a grid-shaped Barrisol light illuminates the central display area, made from Pocheon stone, designed in the shape of a well. The opposite wall and reception area are coated with natural clay mixed with mother-of-pearl powder, subtly showcasing various products through the clay plaster, indirectly reflecting the natural origin of the items. The indoor windows are inspired by traditional Korean windows, using a ganseol door design. On sunny days, the entire area opens up, blurring the boundaries between indoors and outdoors, allowing for a seamless coexistence with nature.




Inside the store, there is an exhibition space showcasing Korean fabrics using traditional landscape painting techniques and folding screens once used in royal palaces. After fully experiencing Pyunkangyul’s products and heritage, visitors ascend to the second floor via an internal staircase, which was part of the original building. Additionally, some walls leading to the second and third floors reveal exposed surfaces where the original walls were removed. This design choice preserves and continues the legacy of the building. Sherpa’s pursuit of sustainability is reflected in allowing the unadorned, raw charm to coexist naturally with new products.




The second floor presents a modern interpretation of Pyunkangyul's brand identity. The floor pattern mimics the shape of a well's bottom, extending to the reception desk and product displays. Products are showcased on polished stainless steel shelves, designed to reflect the surrounding nature and visually integrate the items with the natural environment. Inside the space, visitors can experience Pyunkangyul’s heritage through the use of mother-of-pearl, cherry wood furniture, and traditional furnishings displayed throughout the exhibition area.




On the B1 level, visitors can explore an exhibition detailing the ingredients and benefits of all the products. Additionally, we have created a space at the Pyunkang Eastern Medicine Clinic where visitors can experience the brand's philosophy and history. On the rooftop, you can enjoy a panoramic view of Gyeongbokgung Palace, offering a serene environment to appreciate the beauty of Korea and unwind.



Category: Interior Design | Tags: Specialty Store Design, Cosmetics Store Design, Commercial Space Design, Store Design, Shopfront Design, Skincare Store Design, Flagship Store Design, Chain Store Design, Retail Store Design, Korea, Korean Design